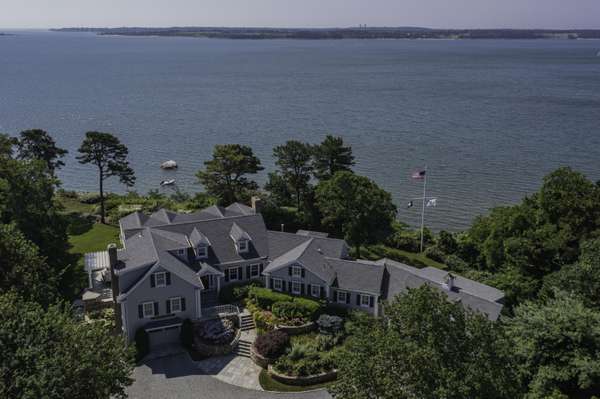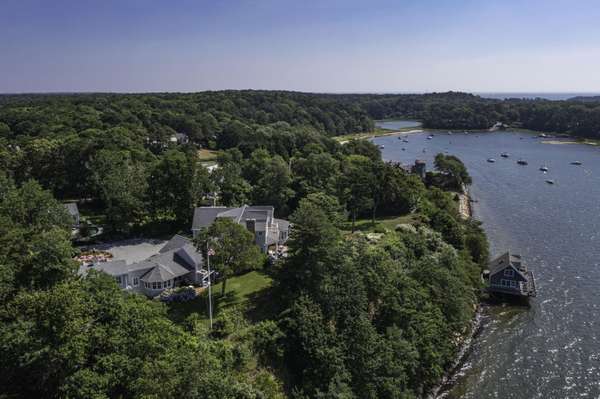UPDATED:
01/01/2025 09:24 PM
Key Details
Property Type Single Family Home
Sub Type Single Family Residence
Listing Status Active
Purchase Type For Sale
Square Footage 7,372 sqft
Price per Sqft $1,491
MLS Listing ID 22403397
Style Cape
Bedrooms 5
Full Baths 6
Half Baths 1
HOA Fees $600/ann
HOA Y/N Yes
Abv Grd Liv Area 7,372
Originating Board Cape Cod & Islands API
Year Built 2004
Annual Tax Amount $54,099
Tax Year 2024
Lot Size 2.500 Acres
Acres 2.5
Special Listing Condition None
Property Description
Location
State MA
County Barnstable
Zoning R
Direction Rt. 28 to to 77 Towhee Lane.
Body of Water Pleasant Bay
Rooms
Other Rooms Pool House
Basement Finished, Interior Entry, Full
Primary Bedroom Level First
Master Bedroom 24.3x16.2
Bedroom 2 Second 19.2x26.5
Bedroom 3 Second 20.5x13.1
Bedroom 4 Second 17.5x14.6
Dining Room Recessed Lighting, Dining Room, Built-in Features, View
Kitchen Kitchen, Upgraded Cabinets, View, Breakfast Nook, Built-in Features, Kitchen Island, Pantry, Recessed Lighting
Interior
Interior Features Cedar Closet(s), Wine Cooler, Walk-In Closet(s), Sound System, Recessed Lighting, Pantry, HU Cable TV
Heating Hot Water, Other
Cooling Central Air
Flooring Wood, Tile
Fireplaces Type Gas
Fireplace No
Appliance Dryer - Electric, Washer, Wall/Oven Cook Top, Range Hood, Refrigerator, Gas Range, Water Heater, Gas Water Heater
Laundry Laundry Room, Built-Ins, Recessed Lighting, First Floor
Basement Type Finished,Interior Entry,Full
Exterior
Exterior Feature Outdoor Shower, Yard, Underground Sprinkler, Garden
Garage Spaces 3.0
Pool Gunite, In Ground, Heated
View Y/N Yes
Water Access Desc Bay/Harbor
View Bay/Harbor
Roof Type Asphalt,Shingle,Pitched
Street Surface Paved
Handicap Access Handicap Access
Porch Patio
Garage Yes
Private Pool Yes
Building
Faces Rt. 28 to to 77 Towhee Lane.
Story 3
Foundation Poured
Sewer Innovative Alternative
Water Public
Level or Stories 3
Structure Type Shingle Siding
New Construction No
Schools
Elementary Schools Nauset
Middle Schools Nauset
High Schools Nauset
School District Nauset
Others
Tax ID 9340
Distance to Beach 0 - .1
Special Listing Condition None

Get More Information
Kacy DeFranco, SRS, ABR
Sales Associate | MA Lic#9074564
Sales Associate MA Lic#9074564


