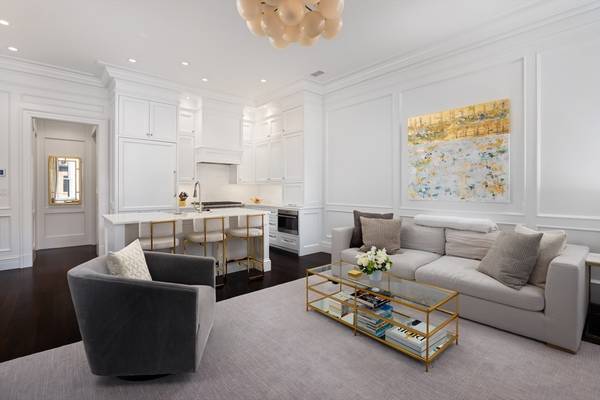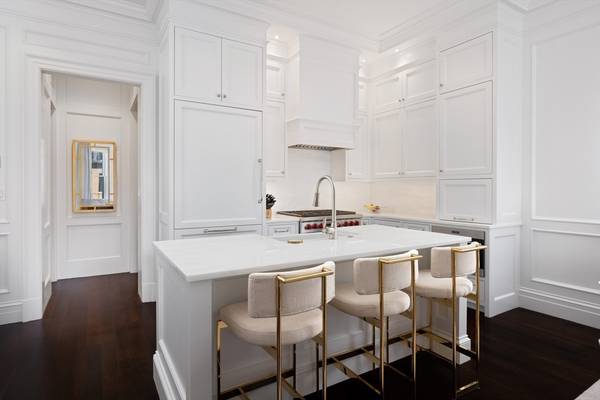UPDATED:
09/24/2024 09:38 PM
Key Details
Property Type Condo
Sub Type Condominium
Listing Status Active
Purchase Type For Sale
Square Footage 2,290 sqft
Price per Sqft $1,744
MLS Listing ID 73284008
Bedrooms 2
Full Baths 2
Half Baths 1
HOA Fees $512/mo
Year Built 1900
Annual Tax Amount $29,327
Tax Year 2024
Lot Size 435 Sqft
Acres 0.01
Property Description
Location
State MA
County Suffolk
Area Back Bay
Zoning CD
Direction Marlborough Street, between Clarendon and Dartmouth
Rooms
Basement N
Interior
Interior Features Internet Available - Broadband
Heating Central, Forced Air, Heat Pump
Cooling Central Air, Heat Pump
Flooring Wood, Tile
Fireplaces Number 2
Appliance Range, Dishwasher, Disposal, Microwave, Refrigerator, Freezer, Washer, Dryer, Wine Refrigerator, Range Hood, Water Softener, Plumbed For Ice Maker
Laundry In Unit, Electric Dryer Hookup, Washer Hookup
Basement Type N
Exterior
Exterior Feature Outdoor Gas Grill Hookup, Deck - Roof
Garage Spaces 1.0
Community Features Public Transportation, Park, Walk/Jog Trails, Bike Path
Utilities Available for Gas Range, for Gas Oven, for Electric Oven, for Electric Dryer, Washer Hookup, Icemaker Connection, Outdoor Gas Grill Hookup
Roof Type Rubber
Total Parking Spaces 1
Garage Yes
Building
Story 2
Sewer Public Sewer
Water Public
Others
Senior Community false
Get More Information
Kacy DeFranco, SRS, ABR
Sales Associate | MA Lic#9074564
Sales Associate MA Lic#9074564


