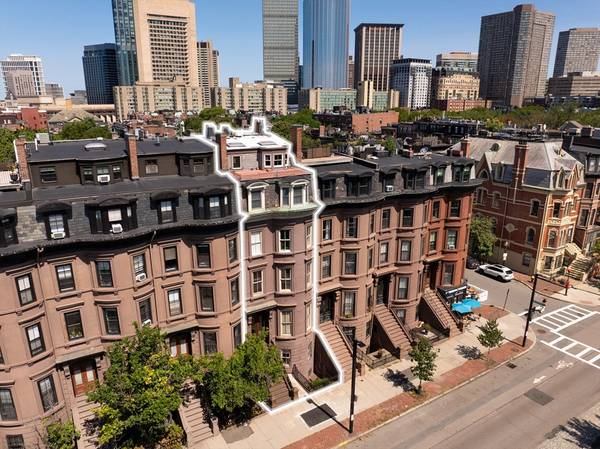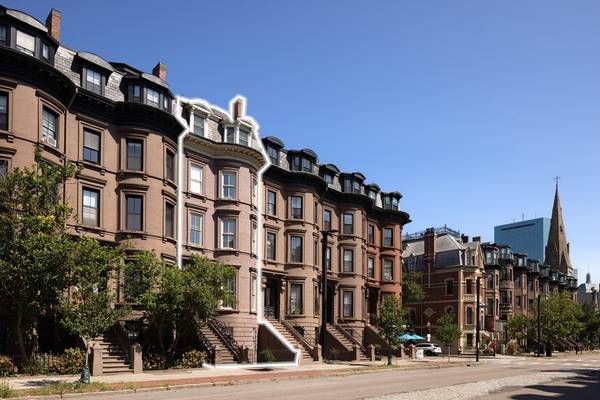UPDATED:
09/09/2024 07:05 AM
Key Details
Property Type Multi-Family
Sub Type 5-9 Family
Listing Status Active
Purchase Type For Sale
Square Footage 5,789 sqft
Price per Sqft $777
MLS Listing ID 73285552
Bedrooms 8
Full Baths 7
Year Built 1899
Annual Tax Amount $99
Tax Year 2024
Lot Size 1,742 Sqft
Acres 0.04
Property Description
Location
State MA
County Suffolk
Area South End
Zoning 99
Direction On Columbus Ave between Claremont Park and Greenwich Park.
Rooms
Basement Partial, Finished, Walk-Out Access, Interior Entry
Interior
Interior Features Mudroom, Living Room, Kitchen
Heating Forced Air, Electric
Cooling Central Air, Window Unit(s), None
Flooring Wood, Tile, Carpet
Fireplaces Number 5
Appliance Washer, Dryer
Laundry Electric Dryer Hookup, Washer Hookup
Basement Type Partial,Finished,Walk-Out Access,Interior Entry
Exterior
Exterior Feature Balcony
Community Features Public Transportation, Shopping, Park, Walk/Jog Trails, Medical Facility, Laundromat, Private School, Public School, T-Station, University
Utilities Available for Electric Range, for Electric Oven, for Electric Dryer, Washer Hookup
View Y/N Yes
View City View(s)
Roof Type Other
Total Parking Spaces 2
Garage No
Building
Lot Description Level
Story 10
Foundation Other
Sewer Public Sewer
Water Public
Others
Senior Community false
Get More Information
Kacy DeFranco, SRS, ABR
Sales Associate | MA Lic#9074564
Sales Associate MA Lic#9074564


