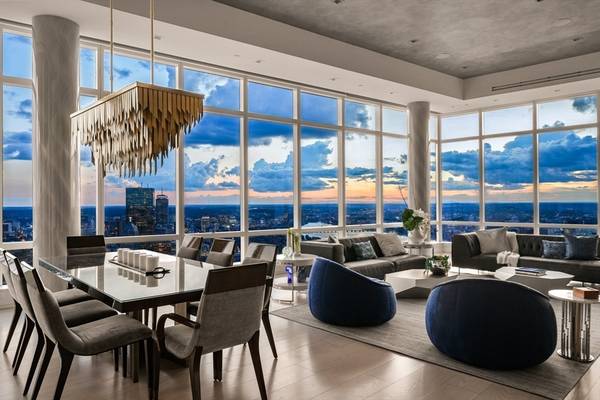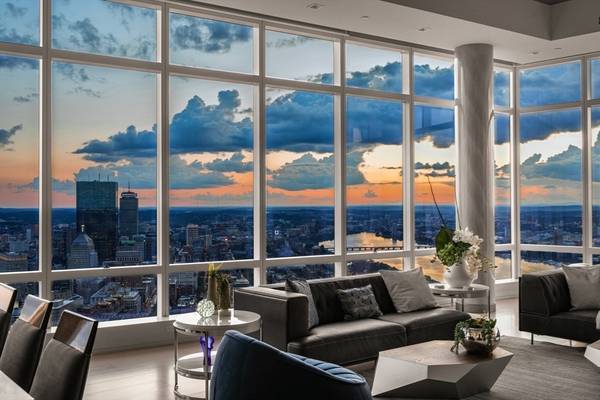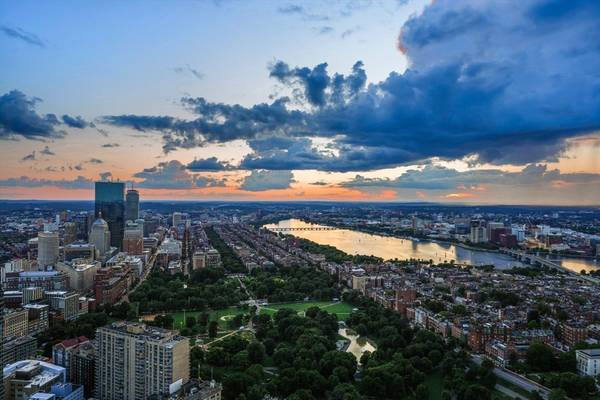UPDATED:
09/14/2024 07:05 AM
Key Details
Property Type Condo
Sub Type Condominium
Listing Status Active
Purchase Type For Sale
Square Footage 4,172 sqft
Price per Sqft $2,875
MLS Listing ID 73287638
Bedrooms 3
Full Baths 4
Half Baths 1
HOA Fees $7,561/mo
Year Built 2016
Annual Tax Amount $94,693
Tax Year 2024
Property Description
Location
State MA
County Suffolk
Area Midtown
Zoning CD
Direction On Franklin Street between Washington and Hawley Streets.
Rooms
Basement N
Interior
Heating Forced Air
Cooling Central Air
Fireplaces Number 3
Laundry In Unit
Basement Type N
Exterior
Exterior Feature Deck, City View(s)
Garage Spaces 2.0
Pool Association, Indoor, Heated
Community Features Public Transportation, Shopping, Park, Walk/Jog Trails, Medical Facility, Highway Access, T-Station, University
View Y/N Yes
View City
Garage Yes
Building
Story 1
Sewer Public Sewer
Water Public
Others
Pets Allowed Yes w/ Restrictions
Senior Community false
Pets Allowed Yes w/ Restrictions
Get More Information
Kacy DeFranco, SRS, ABR
Sales Associate | MA Lic#9074564
Sales Associate MA Lic#9074564


