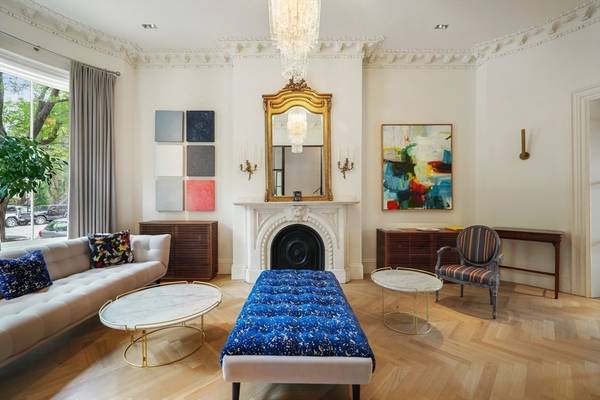UPDATED:
01/03/2025 04:09 PM
Key Details
Property Type Single Family Home
Sub Type Single Family Residence
Listing Status Active
Purchase Type For Sale
Square Footage 3,555 sqft
Price per Sqft $1,968
MLS Listing ID 73296720
Style Victorian
Bedrooms 3
Full Baths 3
Half Baths 1
HOA Y/N false
Year Built 1865
Annual Tax Amount $53,670
Tax Year 2025
Lot Size 1,742 Sqft
Acres 0.04
Property Description
Location
State MA
County Suffolk
Area South End
Zoning R1
Direction Across from Hayes Park between Dartmouth and W Canton Streets.
Interior
Interior Features Wet Bar, Wired for Sound, Elevator
Heating Forced Air
Cooling Central Air
Fireplaces Number 4
Appliance Wine Refrigerator
Exterior
Exterior Feature Deck - Roof, Patio - Enclosed, Balcony, Sprinkler System, City View(s)
Community Features Shopping, Park, Walk/Jog Trails, Medical Facility, Highway Access, T-Station, University
View Y/N Yes
View City
Total Parking Spaces 2
Garage No
Building
Lot Description Other
Foundation Other
Sewer Public Sewer
Water Public
Architectural Style Victorian
Others
Senior Community false
Get More Information
Kacy DeFranco, SRS, ABR
Sales Associate | MA Lic#9074564
Sales Associate MA Lic#9074564


