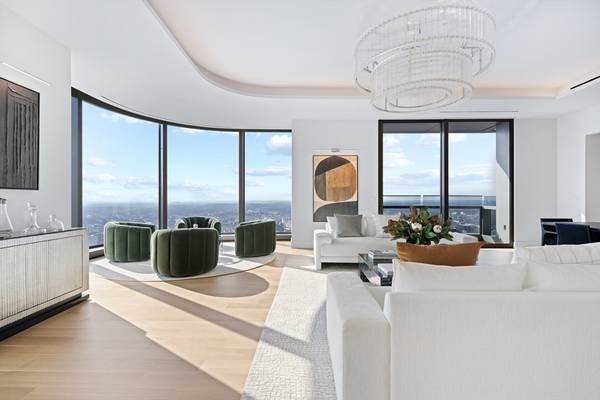UPDATED:
10/28/2024 04:33 PM
Key Details
Property Type Condo
Sub Type Condominium
Listing Status Active
Purchase Type For Sale
Square Footage 3,265 sqft
Price per Sqft $3,767
MLS Listing ID 73297585
Bedrooms 3
Full Baths 3
Half Baths 1
HOA Fees $10,271/mo
Year Built 2019
Annual Tax Amount $86,276
Tax Year 2023
Lot Size 2295.680 Acres
Acres 2295.68
Property Description
Location
State MA
County Suffolk
Area Back Bay
Zoning Resi
Direction Belvidere and Huntington Streets, Google maps.
Rooms
Basement N
Interior
Heating Central, Forced Air
Cooling Central Air
Basement Type N
Exterior
Garage Spaces 1.0
Community Features Public Transportation, Shopping, Park, Walk/Jog Trails, Medical Facility, Laundromat, Bike Path, Highway Access, House of Worship, Public School, T-Station, University
Garage Yes
Building
Story 1
Sewer Public Sewer
Water Public
Others
Senior Community false
Get More Information
Kacy DeFranco, SRS, ABR
Sales Associate | MA Lic#9074564
Sales Associate MA Lic#9074564


