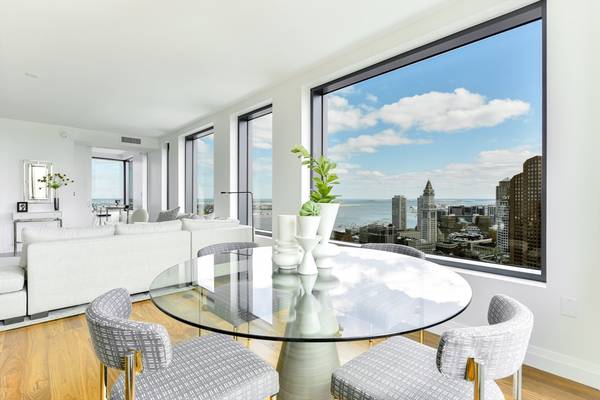UPDATED:
11/12/2024 08:05 AM
Key Details
Property Type Condo
Sub Type Condominium
Listing Status Active
Purchase Type For Sale
Square Footage 2,315 sqft
Price per Sqft $2,030
MLS Listing ID 73311105
Bedrooms 3
Full Baths 2
Half Baths 1
HOA Fees $3,210
Year Built 2021
Annual Tax Amount $49,547
Tax Year 2025
Property Description
Location
State MA
County Suffolk
Area Waterfront
Zoning 0102
Direction On Sudbury St. between Congress St. and Cambridge St.
Rooms
Basement N
Interior
Heating Heat Pump
Cooling Heat Pump
Fireplaces Number 1
Appliance Dishwasher, Disposal, Range, Refrigerator, Freezer, Washer, Dryer, Wine Refrigerator, Range Hood
Basement Type N
Exterior
Garage Spaces 1.0
Pool Association, In Ground, Heated
Community Features Public Transportation, Shopping, Park, Walk/Jog Trails, Medical Facility, Bike Path, Highway Access, House of Worship, Marina, Private School, T-Station, University
Total Parking Spaces 1
Garage Yes
Building
Story 1
Sewer Public Sewer
Water Public
Others
Pets Allowed Yes w/ Restrictions
Senior Community false
Pets Allowed Yes w/ Restrictions
Get More Information
Kacy DeFranco, SRS, ABR
Sales Associate | MA Lic#9074564
Sales Associate MA Lic#9074564


