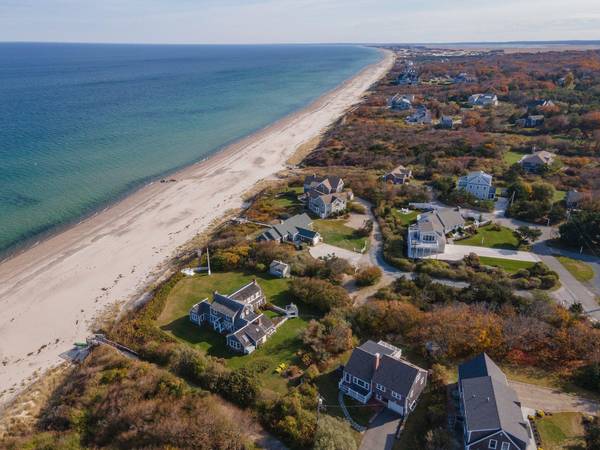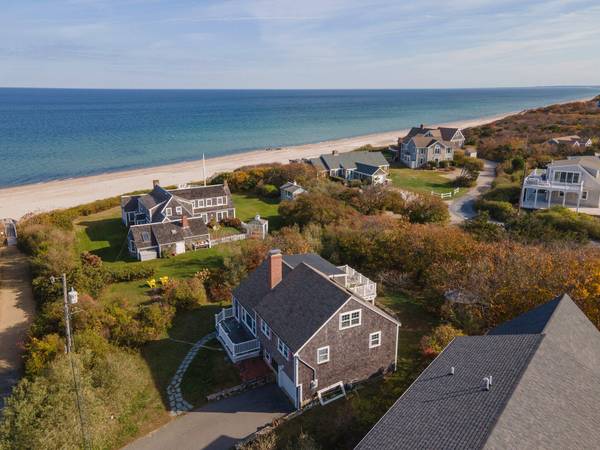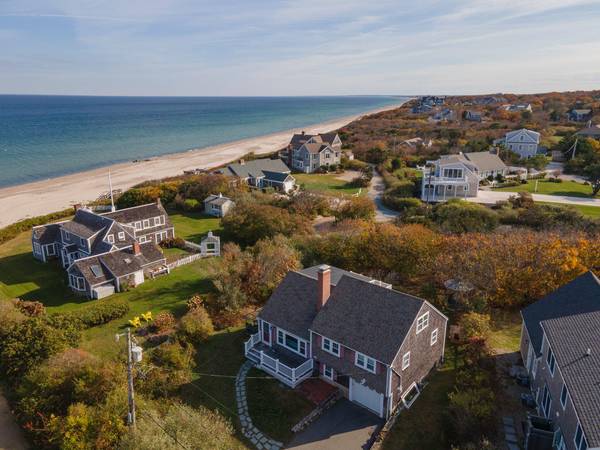UPDATED:
12/21/2024 05:33 PM
Key Details
Property Type Single Family Home
Sub Type Single Family Residence
Listing Status Pending
Purchase Type For Sale
Square Footage 1,501 sqft
Price per Sqft $929
Subdivision Sandwich Downs
MLS Listing ID 22405550
Bedrooms 5
Full Baths 2
HOA Y/N No
Abv Grd Liv Area 1,501
Originating Board Cape Cod & Islands API
Year Built 1956
Annual Tax Amount $9,000
Tax Year 2024
Lot Size 5,662 Sqft
Acres 0.13
Special Listing Condition Standard
Property Description
Location
State MA
County Barnstable
Zoning R
Direction Rte 6a To Sandwich Downs onto Wing Blvd. Follow Beach Way or Wing Blvd to To End, Left At The Mall, Quick Right onto Beachway Road.Sign in the yard.
Rooms
Other Rooms Gazebo
Basement Partial, Interior Entry, Walk-Out Access
Primary Bedroom Level Second
Master Bedroom 13x11
Bedroom 2 Second 10x11
Bedroom 3 Second 10x11
Bedroom 4 16x20
Kitchen Kitchen
Interior
Interior Features Recessed Lighting, Pantry, Linen Closet, Interior Balcony
Cooling None
Flooring Hardwood, Tile, Laminate, Vinyl
Fireplaces Number 1
Fireplace Yes
Appliance Dishwasher, Washer, Range Hood, Refrigerator, Electric Range, Microwave, Dryer - Electric, Water Heater, Gas Water Heater, Electric Water Heater
Laundry Washer Hookup, Electric Dryer Hookup
Basement Type Partial,Interior Entry,Walk-Out Access
Exterior
Exterior Feature Outdoor Shower, Yard
Garage Spaces 1.0
Community Features Beach, Common Area
View Y/N Yes
Water Access Desc Bay/Harbor
View Bay/Harbor
Roof Type Asphalt
Porch Screened, Porch, Deck
Garage Yes
Private Pool No
Building
Lot Description Conservation Area, School, Major Highway, House of Worship, Near Golf Course, Shopping, Marina, Views, North of 6A
Faces Rte 6a To Sandwich Downs onto Wing Blvd. Follow Beach Way or Wing Blvd to To End, Left At The Mall, Quick Right onto Beachway Road.Sign in the yard.
Story 3
Foundation Concrete Perimeter
Sewer Septic Tank
Water Public
Level or Stories 3
Structure Type Shingle Siding
New Construction No
Schools
Elementary Schools Sandwich
Middle Schools Sandwich
High Schools Sandwich
School District Sandwich
Others
Tax ID 879000
Distance to Beach 0 - .1
Special Listing Condition Standard

Get More Information
Kacy DeFranco, SRS, ABR
Sales Associate | MA Lic#9074564
Sales Associate MA Lic#9074564


