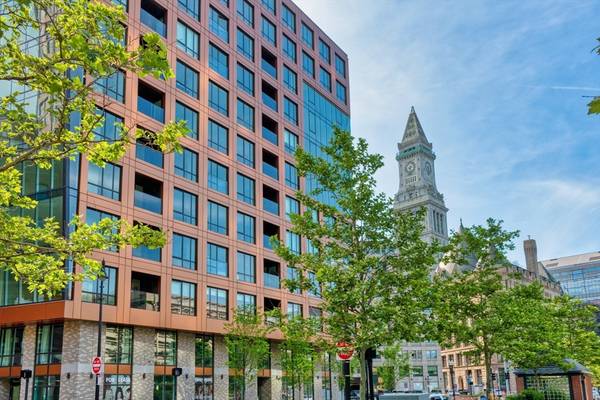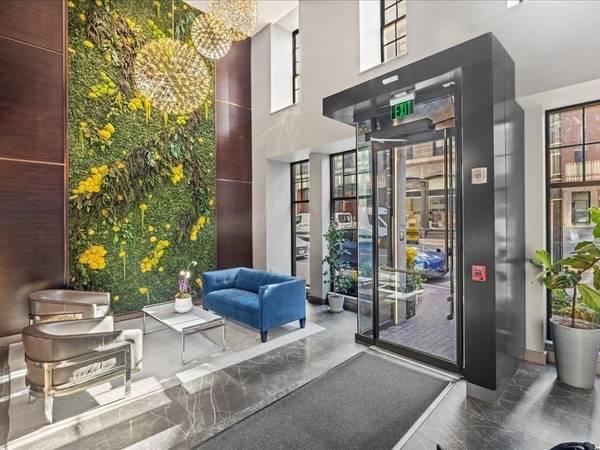UPDATED:
11/19/2024 08:05 AM
Key Details
Property Type Condo
Sub Type Condominium
Listing Status Active
Purchase Type For Sale
Square Footage 3,736 sqft
Price per Sqft $1,579
MLS Listing ID 73313086
Bedrooms 3
Full Baths 3
Half Baths 1
HOA Fees $3,046/mo
Year Built 2018
Annual Tax Amount $65,409
Tax Year 2024
Property Description
Location
State MA
County Suffolk
Area Waterfront
Zoning CD
Direction Intersection of Broad Street and Atlantic Avenue across from The Rose Kennedy Greenway
Rooms
Basement N
Primary Bedroom Level Second
Dining Room Open Floorplan, Flooring - Engineered Hardwood
Kitchen Dining Area, Countertops - Stone/Granite/Solid, Kitchen Island, Cabinets - Upgraded, Open Floorplan, Recessed Lighting, Stainless Steel Appliances, Flooring - Engineered Hardwood
Interior
Interior Features Bathroom - Half, Bathroom
Heating Forced Air, Natural Gas
Cooling Central Air
Flooring Tile, Engineered Hardwood, Flooring - Engineered Hardwood
Fireplaces Number 1
Fireplaces Type Living Room
Appliance Oven, Dishwasher, Disposal, Microwave, Range, Refrigerator, Freezer, Washer, Dryer
Laundry Electric Dryer Hookup, Washer Hookup, Second Floor, In Unit
Basement Type N
Exterior
Exterior Feature Deck - Roof + Access Rights
Garage Spaces 2.0
Community Features Public Transportation, Shopping, Park, Walk/Jog Trails, Medical Facility, Laundromat, Highway Access, Marina, T-Station, University
Utilities Available for Gas Range, for Electric Oven
Garage Yes
Building
Story 2
Sewer Public Sewer
Water Public
Others
Pets Allowed Yes w/ Restrictions
Senior Community false
Pets Allowed Yes w/ Restrictions
Get More Information
Kacy DeFranco, SRS, ABR
Sales Associate | MA Lic#9074564
Sales Associate MA Lic#9074564


