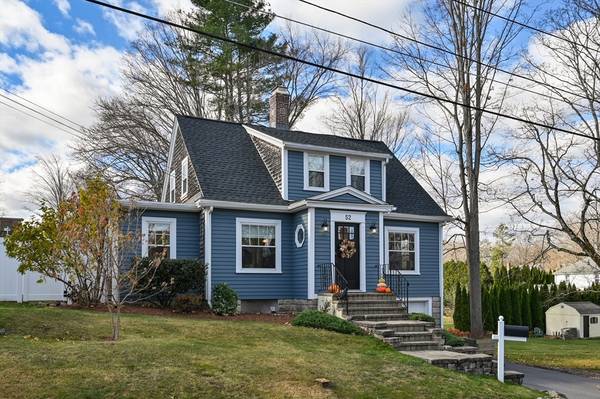UPDATED:
12/11/2024 08:05 AM
Key Details
Property Type Single Family Home
Sub Type Single Family Residence
Listing Status Pending
Purchase Type For Sale
Square Footage 1,426 sqft
Price per Sqft $417
MLS Listing ID 73314133
Style Cape
Bedrooms 3
Full Baths 1
Half Baths 1
HOA Y/N false
Year Built 1928
Annual Tax Amount $8,098
Tax Year 2024
Lot Size 5,662 Sqft
Acres 0.13
Property Description
Location
State MA
County Worcester
Zoning R
Direction milk street, right on spring, left on summer
Rooms
Basement Full, Garage Access, Unfinished
Interior
Heating Electric Baseboard, Steam, Natural Gas, Electric
Cooling None
Flooring Hardwood
Fireplaces Number 1
Appliance Gas Water Heater, Range, Dishwasher, Disposal, Refrigerator, Freezer, Washer, Dryer
Basement Type Full,Garage Access,Unfinished
Exterior
Exterior Feature Patio, Storage, Fenced Yard
Garage Spaces 1.0
Fence Fenced
Community Features Public Transportation, Shopping, Pool, Tennis Court(s), Park, Walk/Jog Trails, Golf, Medical Facility, Highway Access, Private School, Public School, T-Station
Waterfront Description Beach Front,Lake/Pond,1 to 2 Mile To Beach,Beach Ownership(Public)
Roof Type Shingle,Rubber
Total Parking Spaces 2
Garage Yes
Waterfront Description Beach Front,Lake/Pond,1 to 2 Mile To Beach,Beach Ownership(Public)
Building
Lot Description Gentle Sloping
Foundation Stone
Sewer Public Sewer
Water Public
Architectural Style Cape
Schools
Elementary Schools Armstrong
Middle Schools Gibbons
High Schools Whs
Others
Senior Community false
Get More Information
Kacy DeFranco, SRS, ABR
Sales Associate | MA Lic#9074564
Sales Associate MA Lic#9074564


