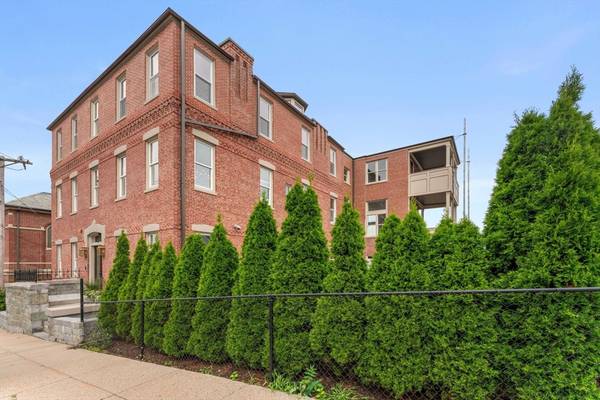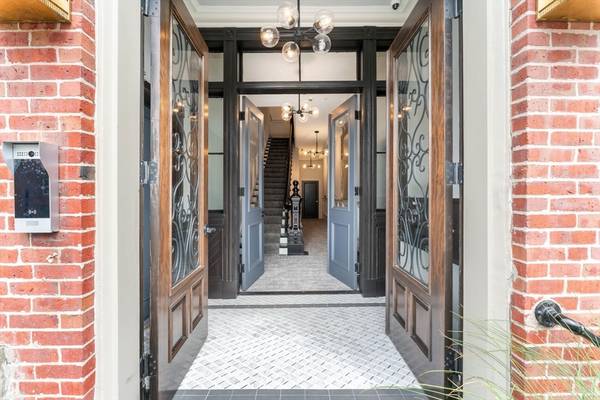UPDATED:
12/14/2024 08:05 AM
Key Details
Property Type Multi-Family
Sub Type 5-9 Family
Listing Status Active
Purchase Type For Sale
Square Footage 10,947 sqft
Price per Sqft $548
MLS Listing ID 73318844
Bedrooms 21
Full Baths 15
Year Built 1899
Annual Tax Amount $21,715
Tax Year 2025
Lot Size 0.320 Acres
Acres 0.32
Property Description
Location
State MA
County Suffolk
Area Roxbury
Zoning 3F-4000
Direction Washington St to Circuit St, right on Regent St
Rooms
Basement Full, Partially Finished, Walk-Out Access, Interior Entry, Sump Pump, Concrete
Interior
Interior Features Crown Molding
Heating Baseboard
Flooring Wood, Tile, Carpet, Marble, Hardwood
Appliance Plumbed For Ice Maker
Laundry Electric Dryer Hookup
Basement Type Full,Partially Finished,Walk-Out Access,Interior Entry,Sump Pump,Concrete
Exterior
Exterior Feature Balcony, Rain Gutters, Professional Landscaping, Sprinkler System, Decorative Lighting, Garden
Fence Fenced
Community Features Public Transportation, Shopping, Tennis Court(s), Park, Walk/Jog Trails, Conservation Area, House of Worship, Public School
Utilities Available for Gas Range, for Electric Oven, for Electric Dryer, Icemaker Connection
View Y/N Yes
View City
Roof Type Shingle,Rubber
Total Parking Spaces 14
Garage No
Building
Lot Description Corner Lot
Story 9
Foundation Block, Stone
Sewer Public Sewer
Water Public
Others
Senior Community false
Get More Information
Kacy DeFranco, SRS, ABR
Sales Associate | MA Lic#9074564
Sales Associate MA Lic#9074564


