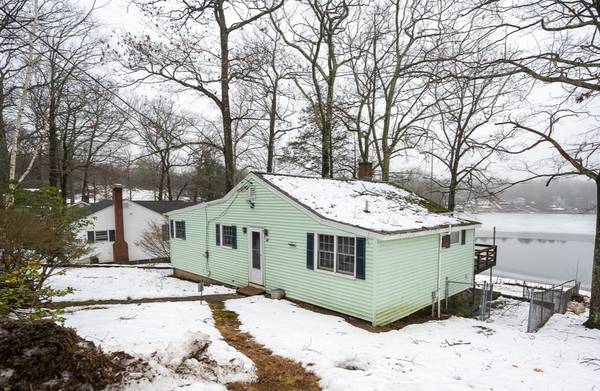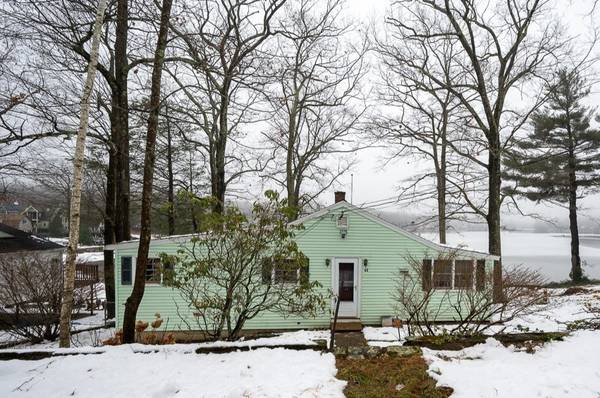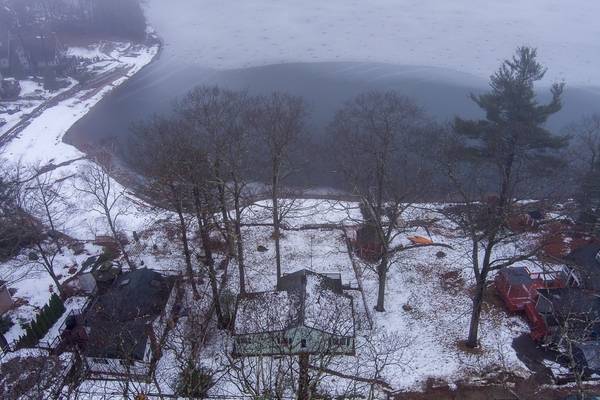UPDATED:
12/16/2024 08:05 AM
Key Details
Property Type Single Family Home
Sub Type Single Family Residence
Listing Status Active
Purchase Type For Sale
Square Footage 979 sqft
Price per Sqft $459
MLS Listing ID 73319465
Style Cottage
Bedrooms 3
Full Baths 1
HOA Y/N false
Year Built 1941
Annual Tax Amount $4,961
Tax Year 2024
Lot Size 0.290 Acres
Acres 0.29
Property Description
Location
State MA
County Worcester
Zoning R40
Direction GPS
Rooms
Basement Partial, Dirt Floor, Unfinished
Primary Bedroom Level First
Kitchen Flooring - Laminate, Dining Area, Exterior Access, Open Floorplan
Interior
Interior Features Slider, Sun Room
Heating Electric
Cooling None
Flooring Tile, Carpet, Laminate, Flooring - Wall to Wall Carpet
Fireplaces Number 1
Fireplaces Type Living Room
Appliance Electric Water Heater, Range, Dishwasher, Refrigerator, Washer, Dryer
Laundry Flooring - Laminate, Electric Dryer Hookup, Washer Hookup, First Floor
Basement Type Partial,Dirt Floor,Unfinished
Exterior
Exterior Feature Balcony / Deck, Deck - Wood, Rain Gutters, Fenced Yard
Garage Spaces 2.0
Fence Fenced
Community Features Public Transportation, Golf, Highway Access, Private School, Public School
Utilities Available for Electric Range
Waterfront Description Waterfront,Beach Front,Lake,Frontage,Direct Access,Direct Access,Frontage,0 to 1/10 Mile To Beach,Beach Ownership(Private)
View Y/N Yes
View Scenic View(s)
Roof Type Shingle
Total Parking Spaces 2
Garage Yes
Waterfront Description Waterfront,Beach Front,Lake,Frontage,Direct Access,Direct Access,Frontage,0 to 1/10 Mile To Beach,Beach Ownership(Private)
Building
Lot Description Cleared, Level
Foundation Concrete Perimeter, Stone
Sewer Public Sewer
Water Private
Architectural Style Cottage
Schools
Elementary Schools Heritage
Middle Schools Charlton Ms
High Schools Shepherd Hill
Others
Senior Community false
Get More Information
Kacy DeFranco, SRS, ABR
Sales Associate | MA Lic#9074564
Sales Associate MA Lic#9074564


