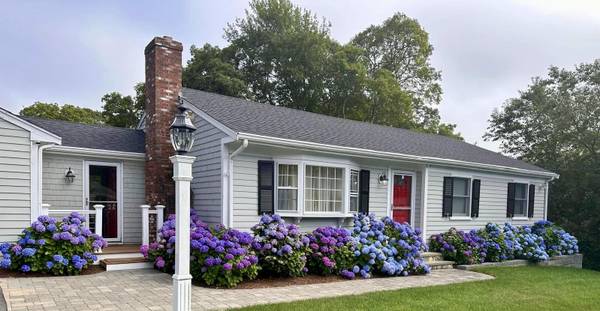UPDATED:
01/01/2025 05:25 PM
Key Details
Property Type Single Family Home
Sub Type Single Family Residence
Listing Status Active
Purchase Type For Sale
Square Footage 2,452 sqft
Price per Sqft $285
MLS Listing ID 22500001
Style Ranch
Bedrooms 3
Full Baths 2
HOA Y/N No
Abv Grd Liv Area 2,452
Originating Board Cape Cod & Islands API
Year Built 1973
Annual Tax Amount $3,113
Tax Year 2024
Lot Size 0.300 Acres
Acres 0.3
Special Listing Condition None
Property Description
Location
State MA
County Barnstable
Zoning RB
Direction W. Main street to Pitcher's way to Sterling Rd. property on the left.
Rooms
Basement Bulkhead Access, Interior Entry, Full, Walk-Out Access, Finished
Interior
Heating Hot Water
Cooling Wall Unit(s)
Flooring Hardwood, Tile, Vinyl
Fireplaces Number 1
Fireplace Yes
Appliance Water Heater, Gas Water Heater
Basement Type Bulkhead Access,Interior Entry,Full,Walk-Out Access,Finished
Exterior
Exterior Feature Outdoor Shower, Underground Sprinkler
Garage Spaces 1.0
Fence Fenced Yard
View Y/N No
Roof Type Asphalt,Pitched
Street Surface Paved
Porch Patio, Deck
Garage Yes
Private Pool No
Building
Faces W. Main street to Pitcher's way to Sterling Rd. property on the left.
Story 1
Foundation Poured
Sewer Private Sewer
Water Public
Level or Stories 1
Structure Type Clapboard,Shingle Siding
New Construction No
Schools
Elementary Schools Barnstable
Middle Schools Barnstable
High Schools Barnstable
School District Barnstable
Others
Tax ID 268161
Distance to Beach 1 to 2
Special Listing Condition None

Get More Information
Kacy DeFranco, SRS, ABR
Sales Associate | MA Lic#9074564
Sales Associate MA Lic#9074564


