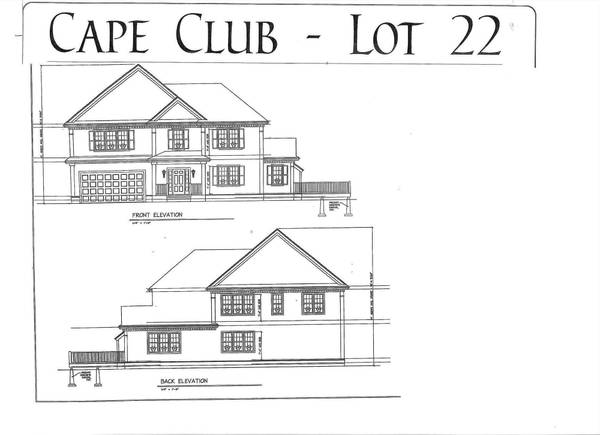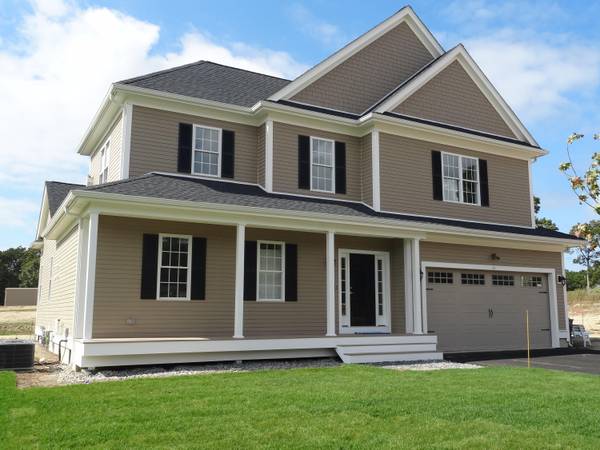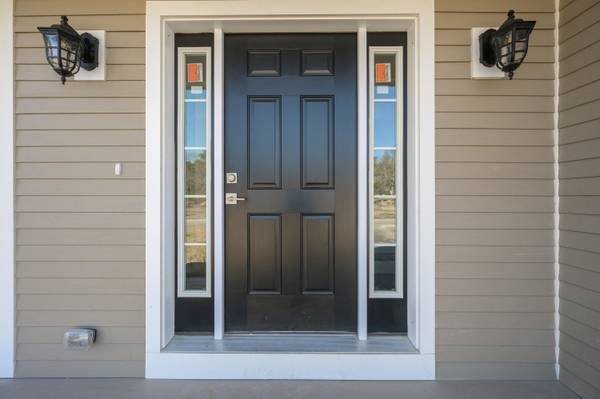UPDATED:
01/04/2025 05:39 PM
Key Details
Property Type Single Family Home
Sub Type Single Family Residence
Listing Status Pending
Purchase Type For Sale
Square Footage 2,850 sqft
Price per Sqft $417
Subdivision Ballymeade
MLS Listing ID 22500031
Style Cape
Bedrooms 3
Full Baths 2
Half Baths 1
HOA Fees $375/mo
HOA Y/N Yes
Abv Grd Liv Area 2,850
Originating Board Cape Cod & Islands API
Year Built 2025
Annual Tax Amount $5,500
Tax Year 2025
Lot Size 10,018 Sqft
Acres 0.23
Special Listing Condition Standard,None
Property Description
Location
State MA
County Barnstable
Area Hatchville
Zoning AGAA
Direction Rt 151 to Falmouth Woods Rd. Take 1st Rt onto Cape Club Rd If using a GPS - enter 125 Falmouth Woods Rd.
Rooms
Basement Bulkhead Access, Interior Entry, Full
Primary Bedroom Level Second
Bedroom 2 Second
Bedroom 3 Second
Dining Room Recessed Lighting, Dining Room
Kitchen Kitchen, Upgraded Cabinets, View, Kitchen Island, Recessed Lighting
Interior
Interior Features Walk-In Closet(s), Recessed Lighting, Linen Closet, HU Cable TV
Heating Forced Air
Cooling Central Air
Flooring Hardwood, Tile
Fireplaces Number 1
Fireplaces Type Gas
Fireplace Yes
Appliance Dishwasher, Range Hood, Refrigerator, Gas Range, Microwave, Water Heater, Gas Water Heater
Laundry Washer Hookup, Gas Dryer Hookup, Electric Dryer Hookup, Laundry Room, First Floor
Basement Type Bulkhead Access,Interior Entry,Full
Exterior
Exterior Feature Yard, Underground Sprinkler
Garage Spaces 2.0
Community Features Clubhouse, Putting Green, Landscaping, Golf, Conservation Area, Common Area
View Y/N No
Roof Type Asphalt,Pitched
Street Surface Paved
Porch Deck
Garage Yes
Private Pool No
Building
Lot Description Bike Path, Major Highway, House of Worship, Near Golf Course, Marina, Conservation Area, Corner Lot, Views, Level, Cleared, Interior Lot
Faces Rt 151 to Falmouth Woods Rd. Take 1st Rt onto Cape Club Rd If using a GPS - enter 125 Falmouth Woods Rd.
Story 2
Foundation Poured
Sewer Private Sewer
Water Public
Level or Stories 2
Structure Type Clapboard
New Construction Yes
Schools
Elementary Schools Falmouth
Middle Schools Falmouth
High Schools Falmouth
School District Falmouth
Others
Distance to Beach 2 Plus
Special Listing Condition Standard, None

Get More Information
Kacy DeFranco, SRS, ABR
Sales Associate | MA Lic#9074564
Sales Associate MA Lic#9074564


