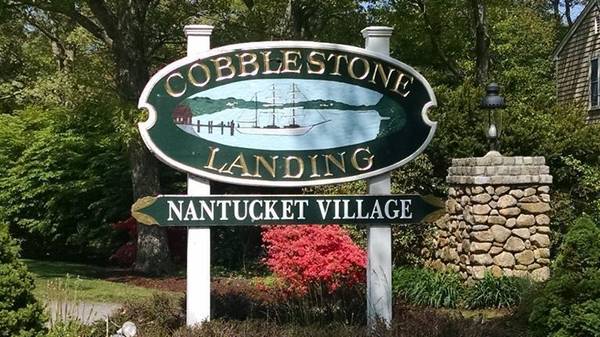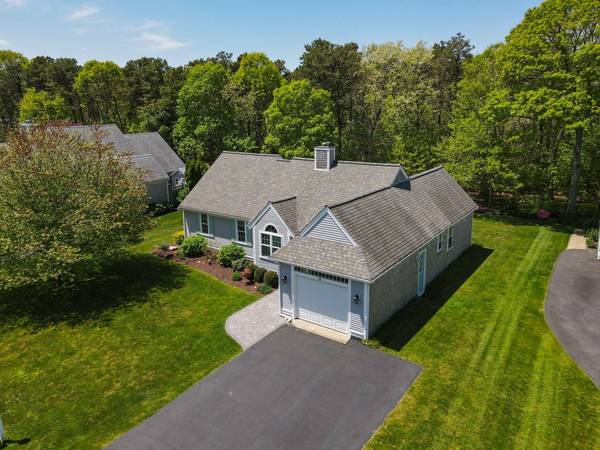For more information regarding the value of a property, please contact us for a free consultation.
Key Details
Sold Price $777,000
Property Type Single Family Home
Sub Type Single Family Residence
Listing Status Sold
Purchase Type For Sale
Square Footage 1,344 sqft
Price per Sqft $578
Subdivision Cobblestone Landing
MLS Listing ID 22402518
Sold Date 07/24/24
Style Ranch
Bedrooms 3
Full Baths 2
HOA Fees $125/mo
HOA Y/N Yes
Abv Grd Liv Area 1,344
Originating Board Cape Cod & Islands API
Year Built 1997
Annual Tax Amount $3,846
Tax Year 2024
Lot Size 10,018 Sqft
Acres 0.23
Special Listing Condition None
Property Description
Nestled within the highly sought-after community of Cobblestone Landing Nantucket Village, this exquisite Florida-style ranch home graces a serene cul-de-sac in the Mid-Cape area. Welcomed by a newly crafted stone walkway & front step, step inside to discover a meticulously designed & renovated kitchen, a haven for culinary enthusiasts.This culinary haven boasts top-of-the-line appliances, custom cabinetry,quartz countertops, and elegant tile flooring, all meticulously selected.The kitchen is replete with ample storage and features a noteworthy induction range.The primary bedroom occupies the right wing of the layout,while two additional bedrooms reside in the left wing, presenting an appealing and functional floorplan cherished by many. Recent updates include a durable 50-year CertainTeed roof and vinyl Tribute windows and doors, all installed in 2016, ensuring longevity and efficiency.Entertaining guests on the cozy Azek deck, overlooking a private backyard sanctuary adorned with vibrant foliage & serenaded by birdsong, promises moments of pure joy. Simplifying exterior maintenance, the trim has been upgraded to Azek, siding has been freshly painted, complemented by new shutters On town sewer! The low association fees of only $125. per month include use of a beautiful Clubhouse with pool, sauna, gameroom and gathering area in where you may host your own private events. The tennis and outdoor gathering area are wonderful bonuses to extending your outdoor entertaining or relaxation.
Location
State MA
County Barnstable
Zoning RC-1
Direction Phinneys Lane to Sunnywood Dr to Eventide lane
Rooms
Basement Full
Primary Bedroom Level First
Bedroom 2 First
Bedroom 3 First
Interior
Heating Forced Air
Cooling Central Air
Flooring Wood, Carpet, Tile
Fireplaces Number 1
Fireplaces Type Gas
Fireplace Yes
Appliance Water Heater, Gas Water Heater
Laundry First Floor
Basement Type Full
Exterior
Exterior Feature Yard, Underground Sprinkler
Garage Spaces 1.0
Pool Community
Community Features Clubhouse, Tennis Court(s), Shuffle Board, Sauna, Fitness Center, Community Room, Common Area
View Y/N No
Roof Type Asphalt
Street Surface Paved
Porch Deck
Garage Yes
Private Pool No
Building
Lot Description Marina, School, Medical Facility, Major Highway, House of Worship, Near Golf Course, Shopping, Cul-De-Sac
Faces Phinneys Lane to Sunnywood Dr to Eventide lane
Story 1
Foundation Poured
Sewer Public Sewer
Water Public
Level or Stories 1
Structure Type Clapboard,Shingle Siding
New Construction No
Schools
Elementary Schools Barnstable
Middle Schools Barnstable
High Schools Barnstable
School District Barnstable
Others
Tax ID 273085008
Acceptable Financing Conventional
Distance to Beach 2 Plus
Listing Terms Conventional
Special Listing Condition None
Read Less Info
Want to know what your home might be worth? Contact us for a FREE valuation!

Our team is ready to help you sell your home for the highest possible price ASAP

Get More Information
Kacy DeFranco, SRS, ABR
Sales Associate | MA Lic#9074564
Sales Associate MA Lic#9074564


